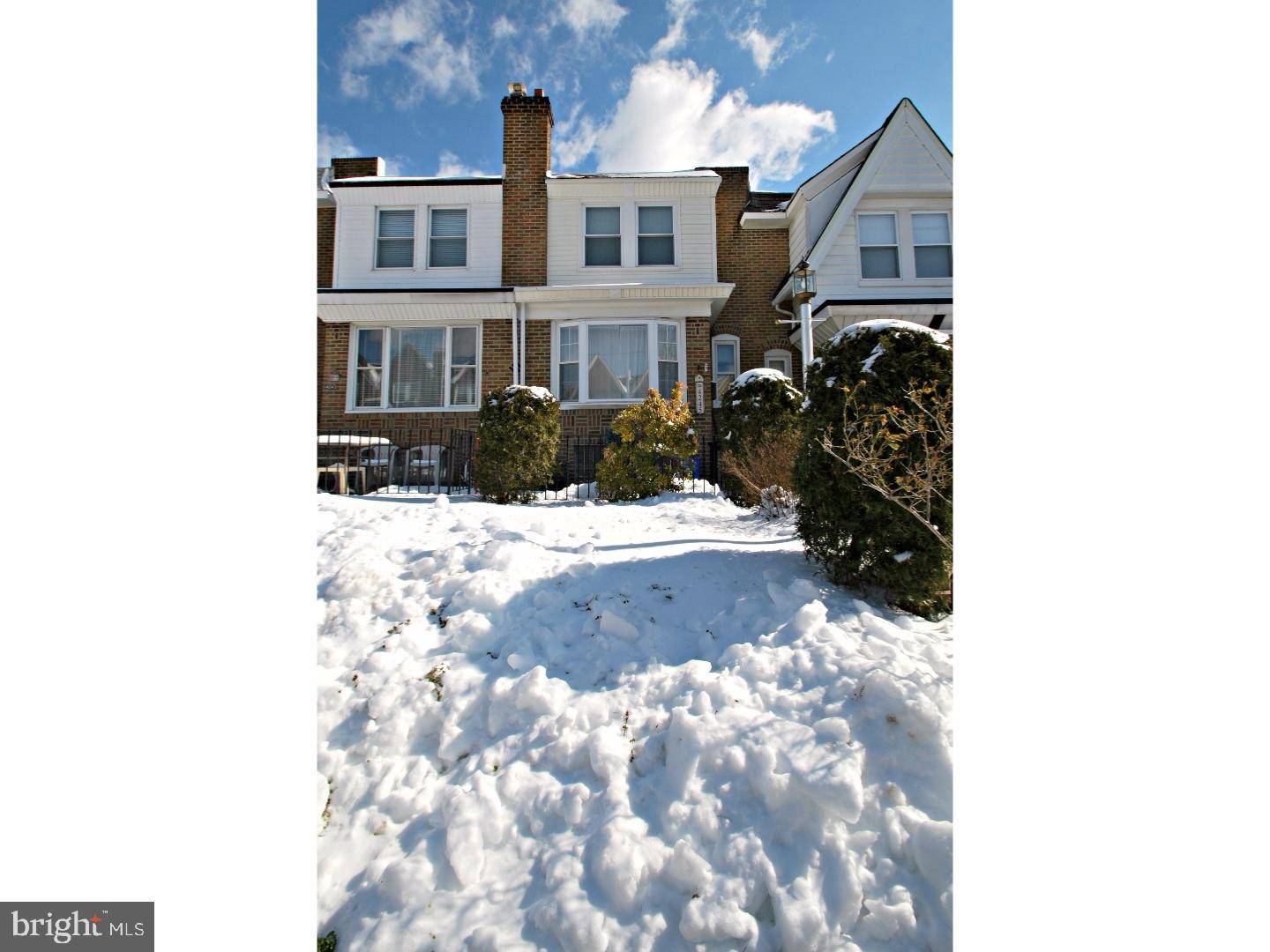Bought with John Byrne • Govberg Realty LLC
For more information regarding the value of a property, please contact us for a free consultation.
4245 STIRLING ST Philadelphia, PA 19135
Want to know what your home might be worth? Contact us for a FREE valuation!

Our team is ready to help you sell your home for the highest possible price ASAP
Key Details
Sold Price $135,000
Property Type Townhouse
Sub Type Interior Row/Townhouse
Listing Status Sold
Purchase Type For Sale
Square Footage 1,226 sqft
Price per Sqft $110
Subdivision Mayfair
MLS Listing ID 1003237143
Sold Date 08/31/17
Style Straight Thru
Bedrooms 3
Full Baths 2
HOA Y/N N
Abv Grd Liv Area 1,226
Year Built 1950
Annual Tax Amount $1,554
Tax Year 2017
Lot Size 1,272 Sqft
Acres 0.03
Lot Dimensions 15X83
Property Sub-Type Interior Row/Townhouse
Source TREND
Property Description
Pride of Ownership Right Here!! This well maintained 3 bedroom 2 full bath strait thru in Mayfair is ready to be moved into. Walk in thru brand new front door. Newer Bay window in the foyer, and new tile landing in entryway. Brand new carpet in living room. Living Room and Dining room have brand new ceilings, fully insulated and finished with custom crown molding. Brand new dining room floor. Kitchen features tile floor and backsplash. Upstairs has 3 nice size bedrooms. Custom closets, newer windows and more!! 3pc Ceramic Tile bathroom has new vanity. Finished basement has built in storage everywhere!! Full bathroom, separate laundry and custom work area. Roof is well maintained and coated every year, newer siding outside too! Come See!!
Location
State PA
County Philadelphia
Area 19135 (19135)
Zoning RSA5
Rooms
Other Rooms Living Room, Dining Room, Primary Bedroom, Bedroom 2, Kitchen, Bedroom 1
Basement Full
Interior
Interior Features Kitchen - Eat-In
Hot Water Natural Gas
Heating Gas, Hot Water, Radiator
Cooling Wall Unit
Fireplace N
Heat Source Natural Gas
Laundry Basement
Exterior
Garage Spaces 2.0
Water Access N
Accessibility None
Attached Garage 1
Total Parking Spaces 2
Garage Y
Building
Story 2
Sewer Public Sewer
Water Public
Architectural Style Straight Thru
Level or Stories 2
Additional Building Above Grade
New Construction N
Schools
School District The School District Of Philadelphia
Others
Senior Community No
Tax ID 552058000
Ownership Fee Simple
Read Less




