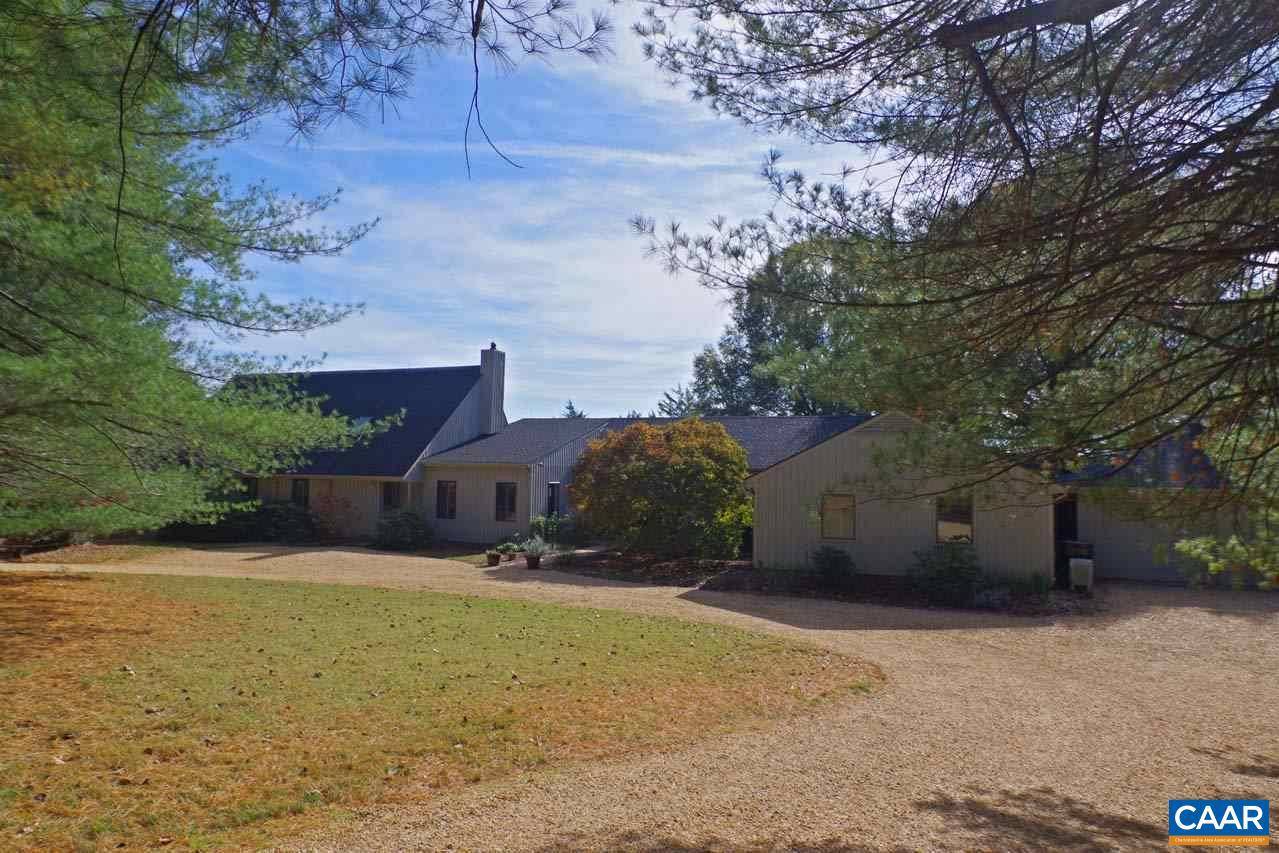Bought with LORRIE K NICHOLSON • NEST REALTY GROUP
For more information regarding the value of a property, please contact us for a free consultation.
305 BARRACKS HL Charlottesville, VA 22901
Want to know what your home might be worth? Contact us for a FREE valuation!

Our team is ready to help you sell your home for the highest possible price ASAP
Key Details
Sold Price $768,550
Property Type Single Family Home
Sub Type Detached
Listing Status Sold
Purchase Type For Sale
Square Footage 3,650 sqft
Price per Sqft $210
Subdivision None Available
MLS Listing ID 597480
Sold Date 04/28/20
Style Contemporary
Bedrooms 4
Full Baths 4
HOA Y/N N
Abv Grd Liv Area 3,006
Year Built 1980
Annual Tax Amount $5,674
Tax Year 2018
Lot Size 8.290 Acres
Acres 8.29
Property Sub-Type Detached
Source CAAR
Property Description
Beautiful contemporary ranch style home on a cul-de-sac in the desirable neighborhood of Ivy Farms on 8+ acres. Open concept kitchen/living room, hardwood floors, dining room, total of 4 bedrooms and 4 full bathrooms, a master suite, office, a finished basement with a full bath and an additional office/guest room. There is a separate kids suite with 3 of the bedrooms, a tv room and a full bath. This home also features a 30? x 15? indoor pool (aqua gym), a large outdoor patio, screened-in porch, 2 car detached garage, fire pit, and private trails along Ivy Creek. Many updates including remodeled kitchen, all bathrooms, refinished floors, roof 2013, HVAC 2015, well pump 2017, well tank 2019, gravel driveway 2019,and a newly painted exterior.,Quartz Counter,Fireplace in Family Room
Location
State VA
County Albemarle
Zoning RA
Rooms
Other Rooms Living Room, Dining Room, Primary Bedroom, Kitchen, Family Room, Foyer, Exercise Room, Office, Recreation Room, Primary Bathroom, Full Bath, Additional Bedroom
Basement Fully Finished, Partial
Main Level Bedrooms 4
Interior
Interior Features Walk-in Closet(s), Kitchen - Eat-In, Kitchen - Island, Pantry, Entry Level Bedroom
Heating Forced Air, Heat Pump(s)
Cooling Central A/C, Heat Pump(s)
Flooring Carpet, Ceramic Tile, Hardwood
Fireplaces Number 1
Equipment Dryer, Washer/Dryer Hookups Only, Washer, Commercial Range, Dishwasher, Microwave, Refrigerator
Fireplace Y
Window Features Double Hung,Insulated
Appliance Dryer, Washer/Dryer Hookups Only, Washer, Commercial Range, Dishwasher, Microwave, Refrigerator
Heat Source Oil, Propane - Owned
Exterior
Exterior Feature Patio(s), Porch(es), Screened
View Garden/Lawn
Roof Type Composite
Accessibility None
Porch Patio(s), Porch(es), Screened
Garage Y
Building
Lot Description Sloping, Landscaping, Partly Wooded, Secluded, Cul-de-sac
Story 1
Foundation Block, Crawl Space
Sewer Septic Exists
Water Well
Architectural Style Contemporary
Level or Stories 1
Additional Building Above Grade, Below Grade
Structure Type Vaulted Ceilings,Cathedral Ceilings
New Construction N
Schools
Elementary Schools Meriwether Lewis
Middle Schools Henley
High Schools Western Albemarle
School District Albemarle County Public Schools
Others
Senior Community No
Ownership Other
Special Listing Condition Standard
Read Less




