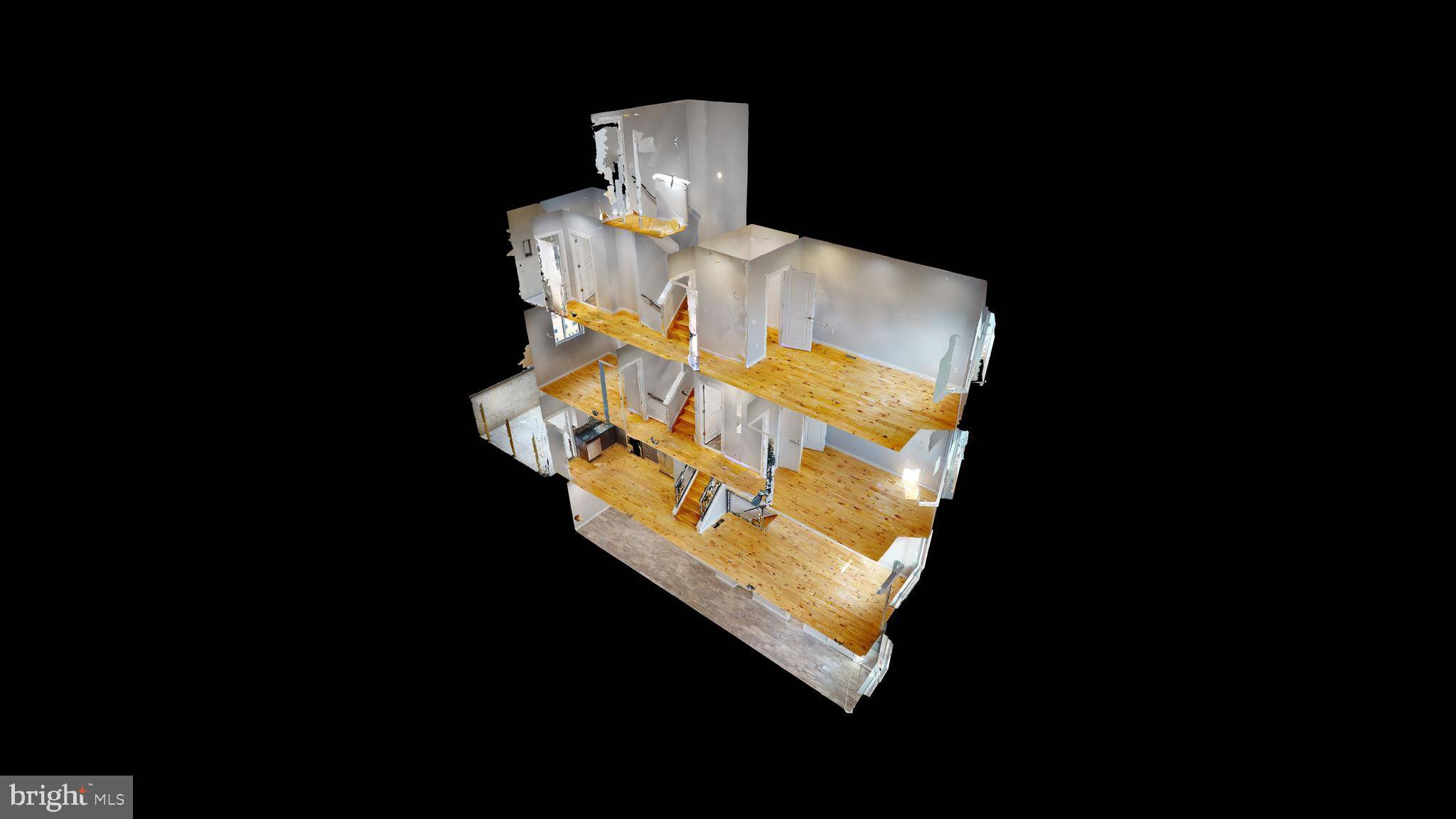Bought with Lucas O Pfaff • Compass Pennsylvania, LLC
For more information regarding the value of a property, please contact us for a free consultation.
2653 COLLINS ST E Philadelphia, PA 19125
Want to know what your home might be worth? Contact us for a FREE valuation!

Our team is ready to help you sell your home for the highest possible price ASAP
Key Details
Sold Price $389,000
Property Type Townhouse
Sub Type Interior Row/Townhouse
Listing Status Sold
Purchase Type For Sale
Square Footage 1,800 sqft
Price per Sqft $216
Subdivision Kensington
MLS Listing ID PAPH885528
Sold Date 08/25/20
Style Contemporary
Bedrooms 3
Full Baths 2
Half Baths 1
HOA Y/N N
Abv Grd Liv Area 1,800
Originating Board BRIGHT
Year Built 2020
Annual Tax Amount $1,288
Tax Year 2020
Lot Size 660 Sqft
Acres 0.02
Lot Dimensions 12x55
Property Sub-Type Interior Row/Townhouse
Property Description
Amazing new construction. This home has been meticulously crafted and features 3 beds 2.5 baths, and all of the state of the art features you desire. The first floor is highlighted by the high ceilings, effusive natural light, and beautiful reclaimed hard wood floors that continue throughout. The contemporary two color kitchen cabinets : white and brown are perfectly paired with quartz counters, and stainless appliance package. Step out to the rear patio, perfect for grilling and gardening. The 2nd level includes two spacious bedrooms with closets as well as a full hall bath and laundry room. The master suite is on the 3rd floor, with an absolutely luxurious in-suite master bath. Not one but two roof top decks that capture amazing views of the downtown. 10 Year Tax Abatement.
Location
State PA
County Philadelphia
Area 19125 (19125)
Zoning RSA5
Rooms
Other Rooms Living Room, Dining Room, Primary Bedroom, Bedroom 2, Kitchen, Basement, Bedroom 1, Bathroom 1, Primary Bathroom
Basement Fully Finished
Interior
Interior Features Combination Dining/Living, Floor Plan - Open, Primary Bath(s), Wood Floors
Hot Water Natural Gas
Heating Hot Water
Cooling Central A/C
Flooring Hardwood
Equipment Built-In Microwave, Dishwasher, Disposal, Energy Efficient Appliances, Microwave, Oven/Range - Electric, Refrigerator, Stove, Water Heater
Appliance Built-In Microwave, Dishwasher, Disposal, Energy Efficient Appliances, Microwave, Oven/Range - Electric, Refrigerator, Stove, Water Heater
Heat Source Electric
Exterior
Water Access N
Roof Type Fiberglass
Accessibility None
Garage N
Building
Story 3
Sewer Public Sewer
Water Public
Architectural Style Contemporary
Level or Stories 3
Additional Building Above Grade
Structure Type 9'+ Ceilings,Dry Wall
New Construction Y
Schools
School District The School District Of Philadelphia
Others
Pets Allowed Y
Senior Community No
Tax ID 311203610
Ownership Fee Simple
SqFt Source Estimated
Special Listing Condition Standard
Pets Allowed No Pet Restrictions
Read Less




