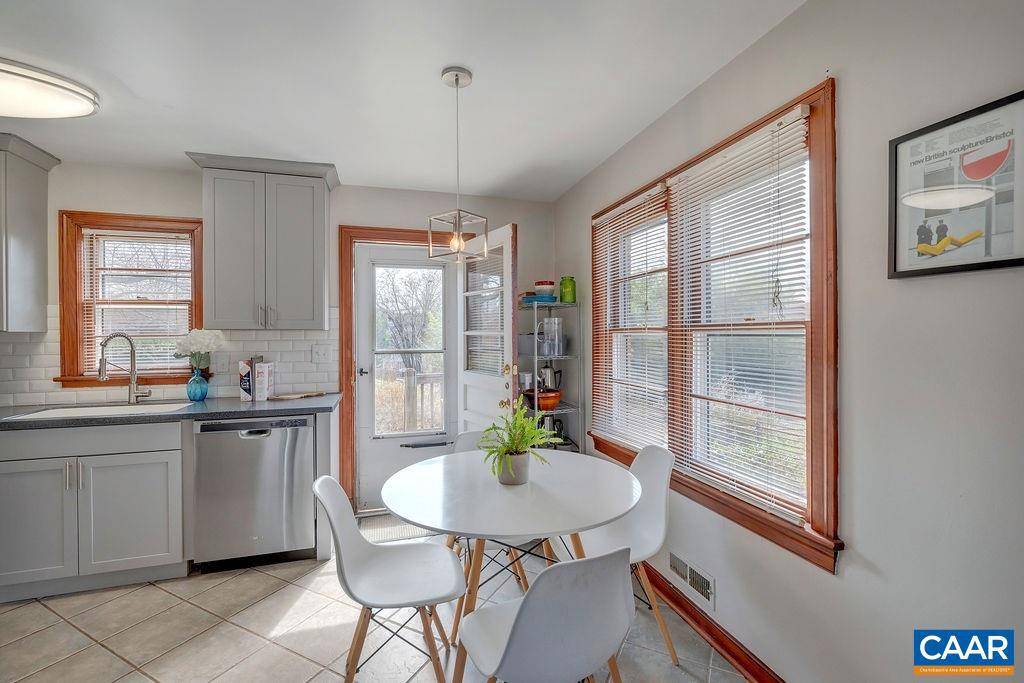Bought with Unrepresented Buyer • UnrepresentedBuyer
For more information regarding the value of a property, please contact us for a free consultation.
104 HARRIS RD RD Charlottesville, VA 22903
Want to know what your home might be worth? Contact us for a FREE valuation!

Our team is ready to help you sell your home for the highest possible price ASAP
Key Details
Sold Price $410,000
Property Type Single Family Home
Sub Type Detached
Listing Status Sold
Purchase Type For Sale
Square Footage 2,018 sqft
Price per Sqft $203
Subdivision None Available
MLS Listing ID 614807
Sold Date 06/01/21
Style Other
Bedrooms 3
Full Baths 3
HOA Y/N N
Abv Grd Liv Area 1,615
Year Built 1956
Annual Tax Amount $2,700
Tax Year 2021
Lot Size 8,712 Sqft
Acres 0.2
Property Sub-Type Detached
Source CAAR
Property Description
Three levels of living in this conveniently located brick ranch a stone's throw from UVA, 5th St Station, city parks, restaurants and more! Current owners have lovingly updated the home with a completely new kitchen, updated bath tile, fresh carpet upstairs, and Ecobee smart thermostat. Main floor features great flow between living/dining/kitchen and backyard as well as two bedrooms and a full bath. Heading upstairs you will find third bedroom and another full bath. Lower level is half finished with rec room and the third full bathroom. Unfinished half of basement is great for storage and hosts the washer/dryer as well as door to backyard. Ting gigabit internet makes working from home a breeze. The completely fenced backyard is perfect for pets or family. Ample off-street parking for 3+ cars. More than meets the eye, schedule your showing today!,Solid Surface Counter
Location
State VA
County Charlottesville City
Zoning R-1S
Rooms
Other Rooms Living Room, Kitchen, Bonus Room, Full Bath, Additional Bedroom
Basement Full, Partially Finished, Walkout Level, Windows
Main Level Bedrooms 2
Interior
Heating Central
Cooling Programmable Thermostat, Central A/C, Heat Pump(s)
Equipment Dryer, Washer, Dishwasher, Oven/Range - Gas, Refrigerator
Fireplace N
Appliance Dryer, Washer, Dishwasher, Oven/Range - Gas, Refrigerator
Exterior
Fence Partially
Accessibility None
Garage N
Building
Story 1.5
Foundation Block
Sewer Public Sewer
Water Public
Architectural Style Other
Level or Stories 1.5
Additional Building Above Grade, Below Grade
New Construction N
Schools
Elementary Schools Jackson-Via
Middle Schools Walker & Buford
High Schools Charlottesville
School District Charlottesville Cty Public Schools
Others
Ownership Other
Special Listing Condition Standard
Read Less




