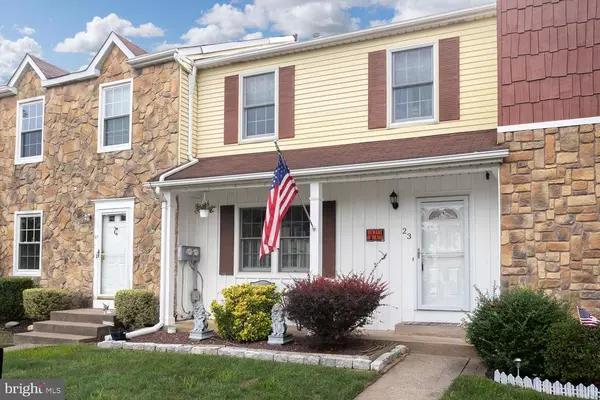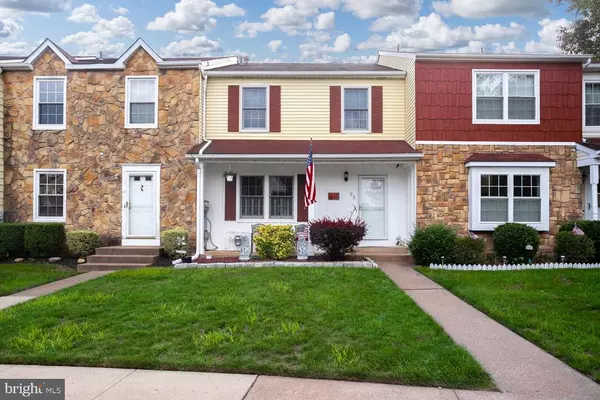Bought with Michael Elliott • EXP Realty, LLC
For more information regarding the value of a property, please contact us for a free consultation.
23 PINEDALE CT Trenton, NJ 08690
Want to know what your home might be worth? Contact us for a FREE valuation!

Our team is ready to help you sell your home for the highest possible price ASAP
Key Details
Sold Price $265,000
Property Type Condo
Sub Type Condo/Co-op
Listing Status Sold
Purchase Type For Sale
Square Footage 1,496 sqft
Price per Sqft $177
Subdivision Briarwood
MLS Listing ID NJME300442
Sold Date 11/09/20
Style Side-by-Side
Bedrooms 3
Full Baths 1
Half Baths 2
Condo Fees $74/mo
HOA Y/N N
Abv Grd Liv Area 1,496
Year Built 1985
Annual Tax Amount $6,391
Tax Year 2019
Lot Size 1,540 Sqft
Acres 0.04
Lot Dimensions 22.00 x 70.00
Property Sub-Type Condo/Co-op
Source BRIGHT
Property Description
Welcome to this beautiful, well maintained townhouse in the heart of Hamilton Square. Located in Briarwood, this home is walking distance to the Veteran's Park from the pathway in the backyard. When you walk in the front door you'll notice the hardwood floor throughout the Family Room and Dining room. Walk through to the kitchen, and you'll see the backyard with a nice deck. The basement is fully finished and has plenty of room to entertain. Upstairs, you will see the Master Bedroom at the top of the stairs. Across from that, the second bedroom was split in two and you now have a beautiful three bedroom townhouse. The home is located in the Steinert High School school district. Make your appointment today, this one won't last!
Location
State NJ
County Mercer
Area Hamilton Twp (21103)
Zoning RESID
Rooms
Other Rooms Living Room, Dining Room, Primary Bedroom, Bedroom 2, Bedroom 3, Kitchen, Family Room
Basement Fully Finished
Interior
Interior Features Ceiling Fan(s)
Hot Water Natural Gas
Heating Forced Air
Cooling Central A/C
Flooring Carpet, Hardwood
Equipment Dishwasher, Oven - Single, Refrigerator
Appliance Dishwasher, Oven - Single, Refrigerator
Heat Source Natural Gas
Laundry Basement
Exterior
Exterior Feature Deck(s)
Parking On Site 2
Water Access N
Roof Type Shingle
Street Surface Paved
Accessibility None
Porch Deck(s)
Garage N
Building
Story 2
Sewer Public Sewer
Water Public
Architectural Style Side-by-Side
Level or Stories 2
Additional Building Above Grade, Below Grade
Structure Type Dry Wall
New Construction N
Schools
High Schools Steinert
School District Hamilton Township
Others
Senior Community No
Tax ID 03-02169-00123
Ownership Fee Simple
SqFt Source Assessor
Special Listing Condition Standard
Read Less




